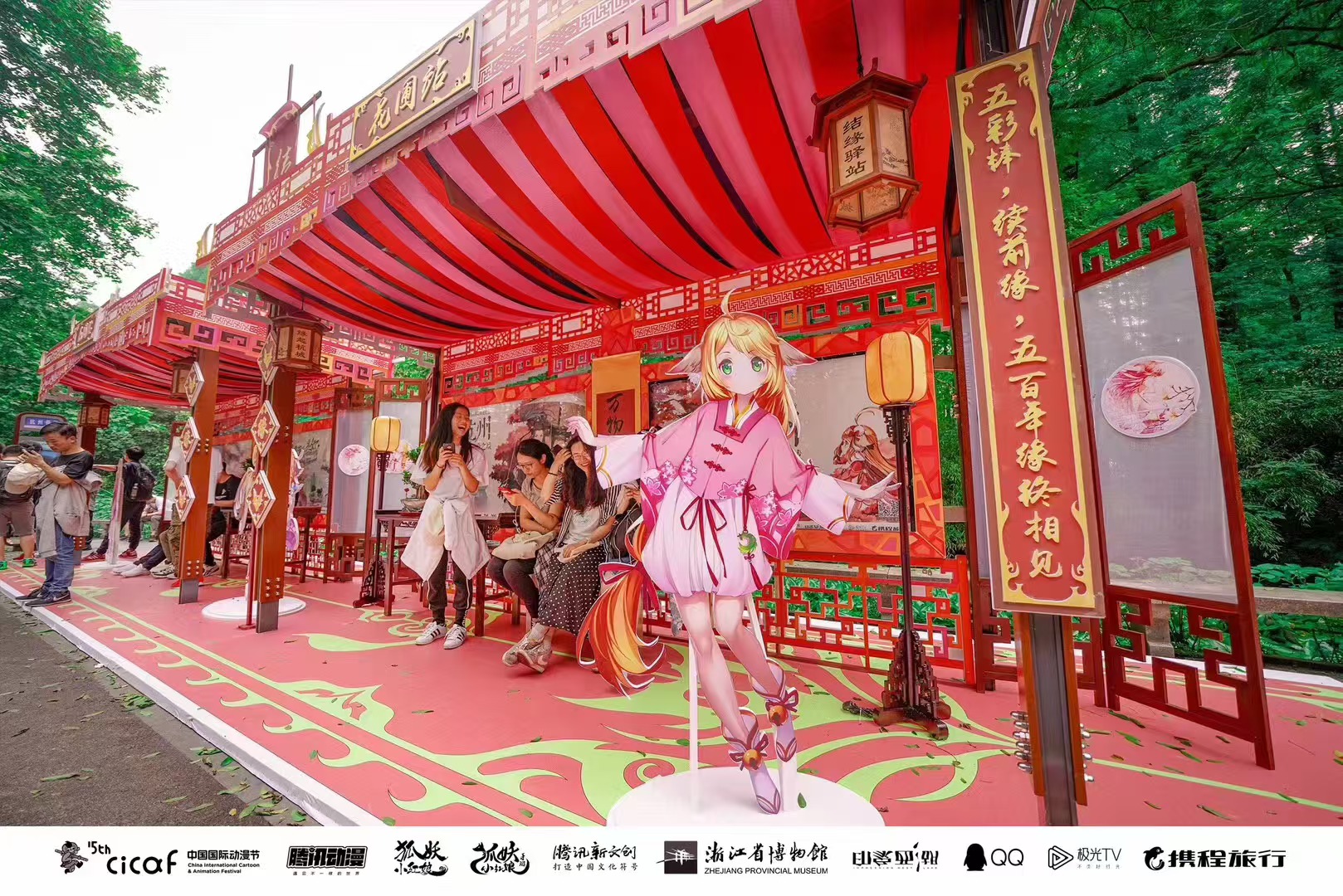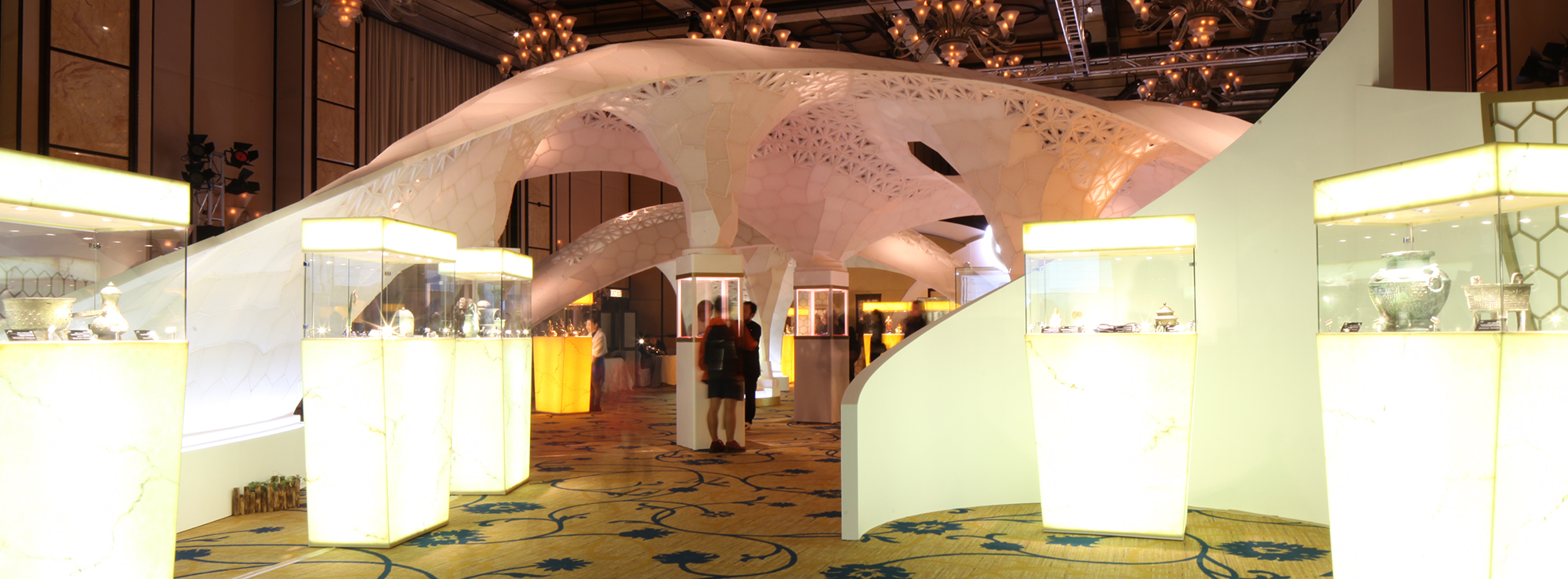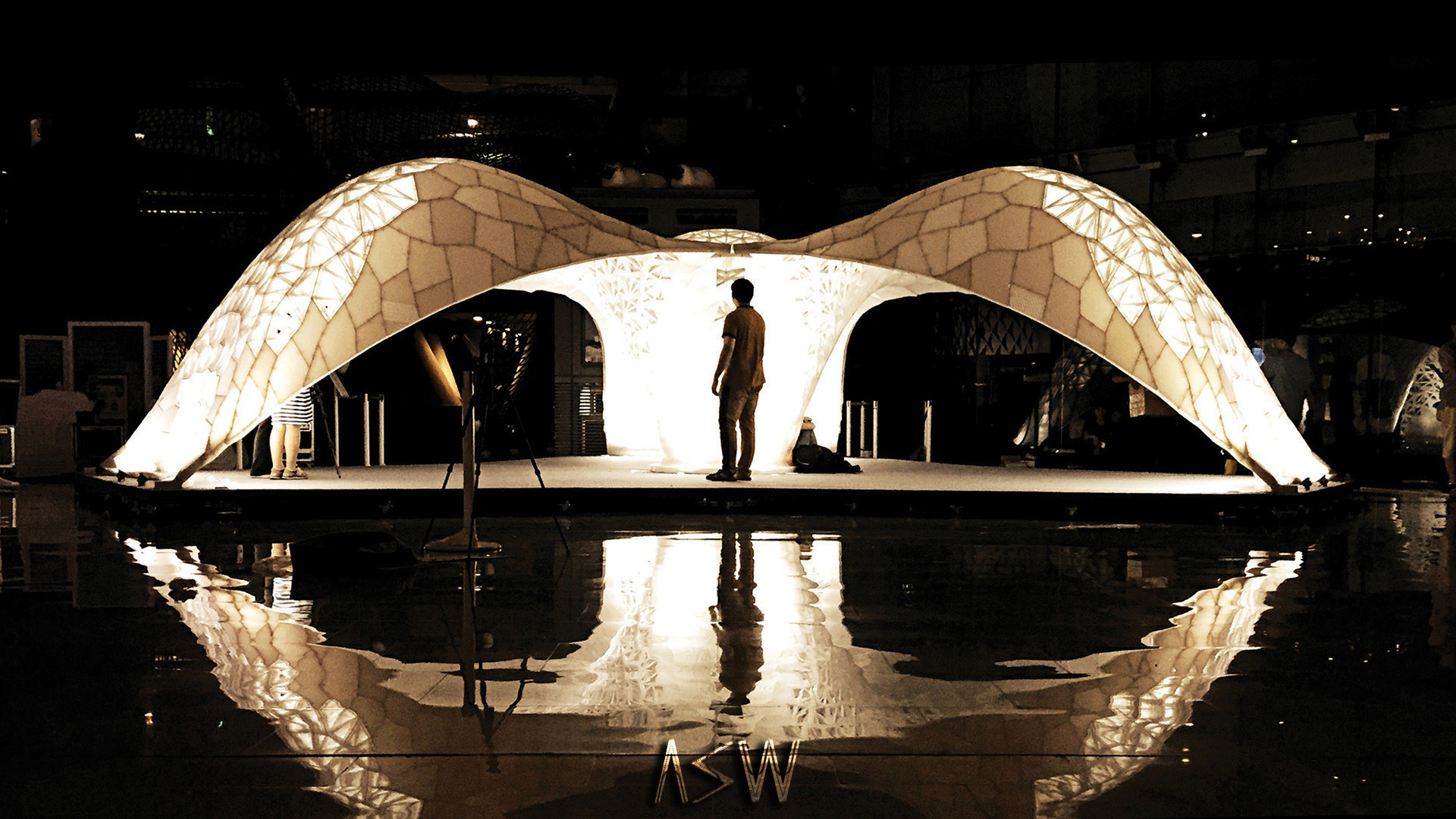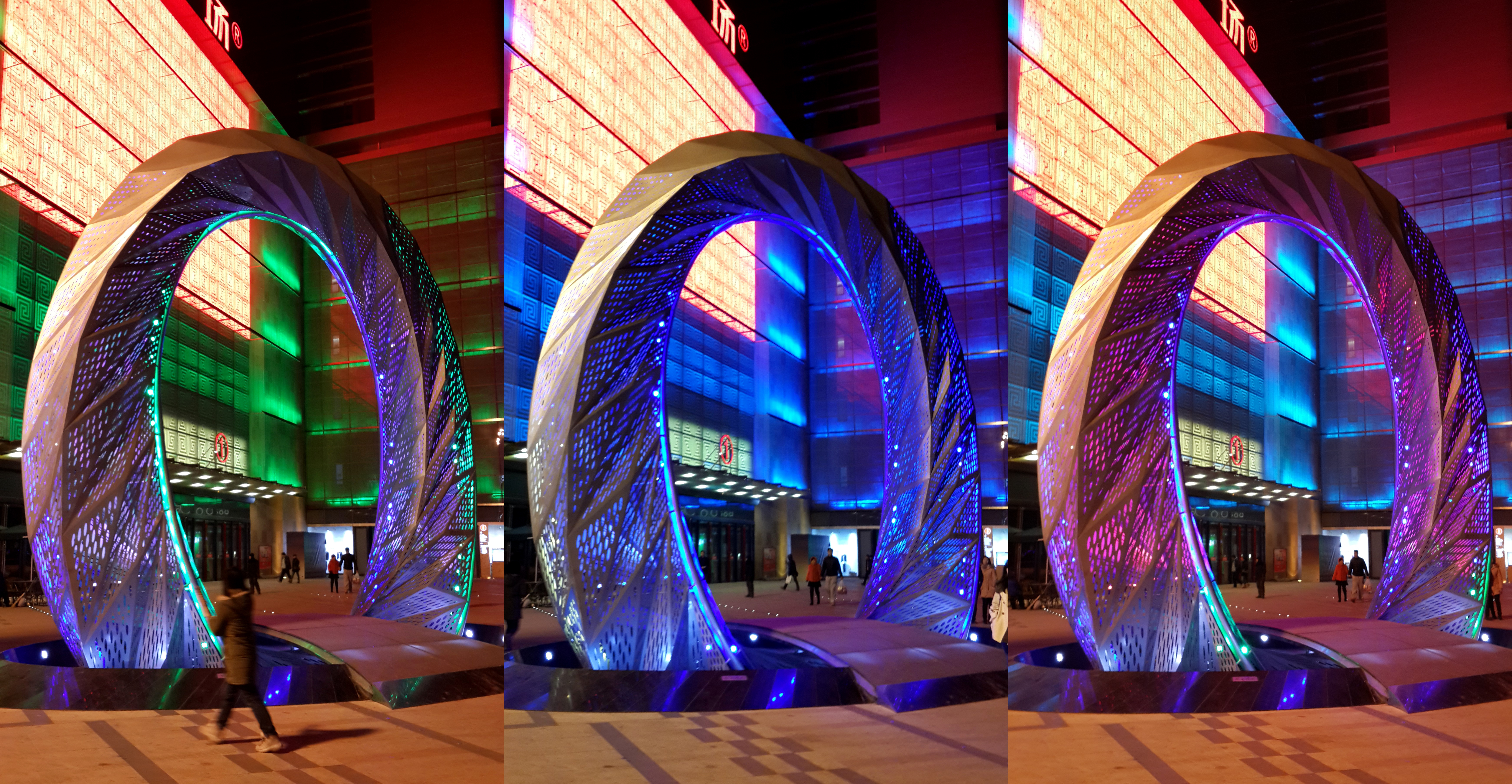Projects

Hangzhou Huapu Station Design - The Fox Spirit Matchmaker Connection Station
The overall design of the station echoes the ancient architectural style of the airport scene in both form and structure, incorporating elements and color schemes from "The Fox Spirit Matchmaker" anime to enhance the detailed decorations. Without affecting the original functional requirements of the station, classical furnishings such as traditional tables, screens, palace lanterns, and potted plants were arranged to create an ancient and romantic setting.
The design highlights the themes of "Connection Station" and "Lovers Meeting," creating a perfect backdrop for fans of the anime. Considering the practical construction requirements, the decorative structures primarily use high-definition prints on KT boards, and the interior furnishings are purchasable finished products that don't damage or modify the station's original structure, significantly reducing construction complexity.
View Project DetailsProject Specifications

Hangzhou Xiaoshan Airport Site Design - The Fox Spirit Matchmaker Pure Love Pilgrimage Tour
The overall site is designed as traditional Chinese pavilions and courtyards, creating the elegant and classical ambiance of Hangzhou, an ancient city in southern China. The design incorporates multiple dimensions including structure, decoration, furnishings, and patterns to showcase local traditional culture.
Elements and color schemes from "The Fox Spirit Matchmaker" anime are used throughout the decorations, creating a romantic scene with classical Chinese aesthetics that emphasizes the theme "Love Originates in Hangzhou, All Things Have Feelings."
View Project DetailsProject Specifications
Arachne – 3D Printed Building Facade
Arachne is a parametrically designed and 3D printed building facade system inspired by the intricate patterns of spider webs. The project explores the potential of additive manufacturing in architectural applications, creating a complex geometric structure that filters light and creates stunning shadow patterns throughout the day.
The facade system consists of interwoven components that are individually 3D printed and assembled on-site. Each component is designed to respond to specific environmental factors, including solar gain, privacy requirements, and structural needs.
View Project DetailsProject Specifications

3D Printed Cloud – Auction Pavilion in Hongkong Four Seasons Hotel
The 3D Printed Cloud is another work based on the principle of self-supporting structures following the 2015 Beijing Design Week, thus inheriting its genes. This project consumed nearly 3 tons of materials, reached a maximum span of 28 meters, a maximum height of 4.5 meters, and covered an area of nearly 300 square meters, while the thinnest part is only 2.5 centimeters thick. Therefore, its physical specifications are greatly improved compared to the Vulcan Pavilion. To respond to the need for more flexible exhibition space arrangement, the 3D Printed Cloud was designed as a customized exhibition design project. Considering that the Hong Kong Four Seasons Hotel provided only a 12-hour window for assembly, ASW optimized the assembly method for the printed cloud based on the experience and lessons from Vulcan, using self-tapping screws as a means for quick assembly. As a result, nearly three thousand modules were assembled and displayed with just 15 workers in a total of 10 hours, perfectly meeting the precision requirements of the design. From design to construction, the 3D Printed Cloud broke through traditional methods and concepts, organically integrating exhibition and spatial composition to provide visitors with a whole new experience, while also enhancing the value of the exhibited items, thus fully demonstrating the positive role of digital design and construction methods for personalized needs.
View Project DetailsProject Specifications

Vulcan Pavilion – 3D Printed Architecture in Beijing Design Week 2015
Vulcan is named from Latin - 'volcano'. Therefore, Vulcan Pavilion indicates a sense of fear and respect to the unpredictable forces of mother nature.
Vulcan, as a shell structure which is subdivided into three identical modules by 120 degrees each, was situated within an equilateral triangular mass at 2.88 m tall. Vulcan takes the most beautiful moment of nature eruption as its form for accepting general public's activity. Before the year of 2015, few people will consider that 3D printing technology could be applied to construction scale or architectural spaces.
Built by 1086 components with a total weight of more than 1000kg, Vulcan had been certificated as the Largest 3D Printed Structure by Guinness World Record Committee in 2015. Benefited by the 3D printing technology and computational design, ASW took a hash schedule of only two months to complete this project. There were a solid team and a productive 3D printing Farm for this mission impossible. With honor, this pavilion was assigned as the main venue for 2015 Beijing Design Week Opening Ceremony, and had accommodated over 100 thousand visitors during the exhibition week in Parkview Green Plaza.
View Project DetailsProject Specifications

Rings of Water – Landscape Sculpture for Shenyang Olympic Sports Wanda Plaza
Located at the south of Hunnan New District Olympic Sports Center, Shenyang Olympic Sports Wanda Plaza occupies about 70,000 square meters with a gross floor area of approximately 563,200 square meters, including about 170,000 square meters of commercial area. It is a third-generation urban complex combining multiple functions such as shopping, dining, culture, entertainment, business, and leisure.
The project involved designing landscape sculpture for the peripheral square. The design takes into consideration factors such as the area's role as the "name card of Hunnan commerce and core to radiate out to the whole area," the regional context of Shenyang, the cultural position of Wanda commerce, and the surrounding environment. These considerations led to the "Rings of Water" sculpture concept.
Drawing inspiration from the nearby Olympic Sports Center, the sculpture's form is a three-dimensional Mobius strip, with its topological property expressing the concept of "finding infinite space in limited form." This embodies the regional spirit: "where there is life, there is movement." The surface decoration features randomly arranged round holes representing gas bubbles in water, symbolizing strong vitality and creating an artistic effect reminiscent of "large and small pearls falling on a jade plate."
View Project Details